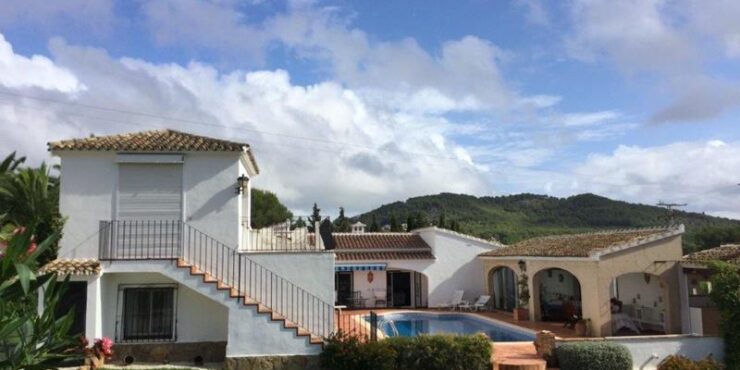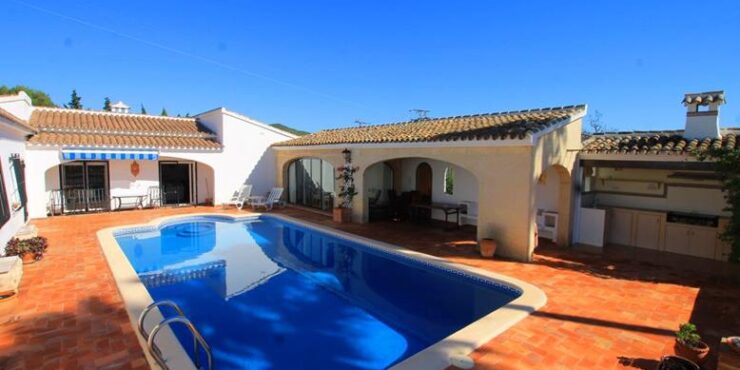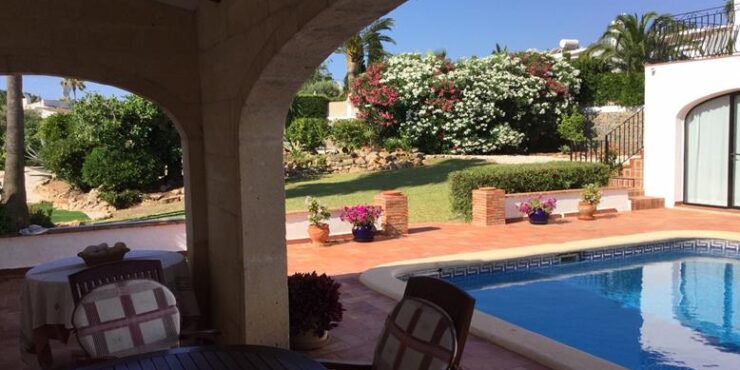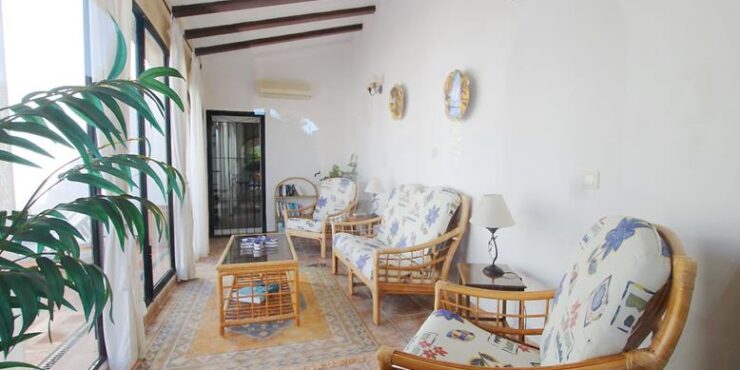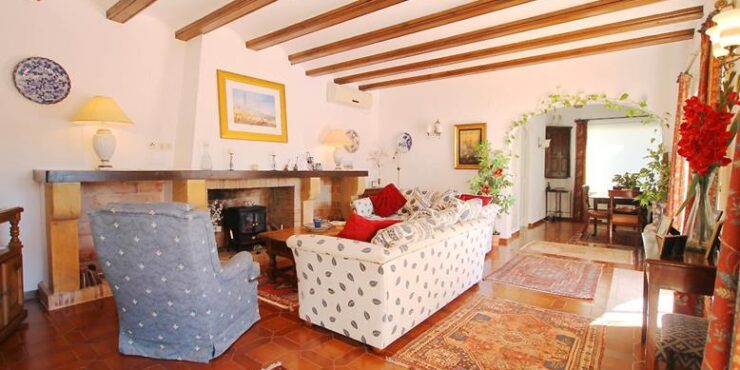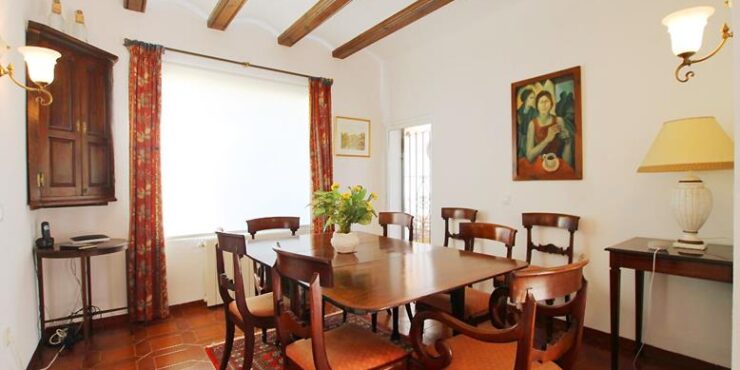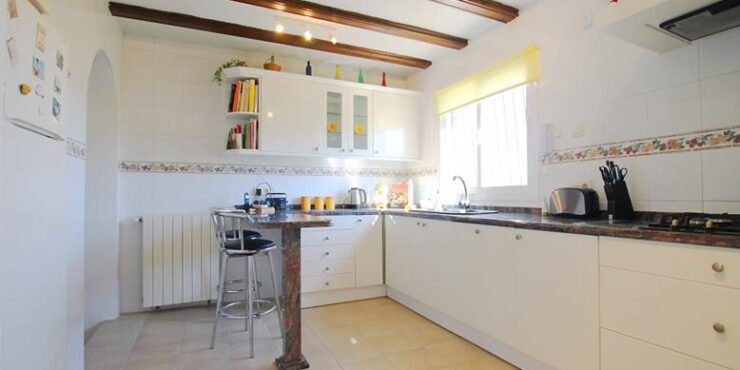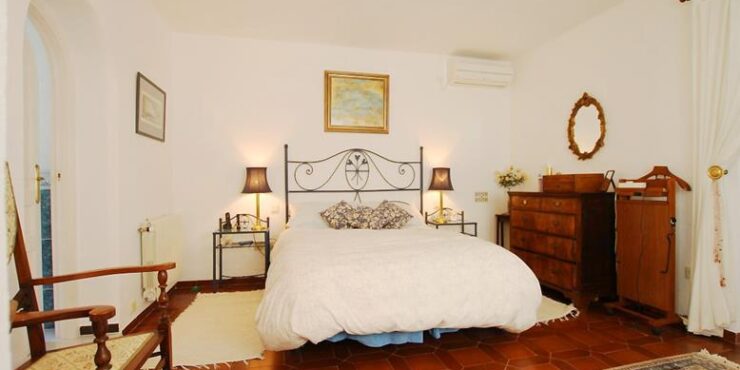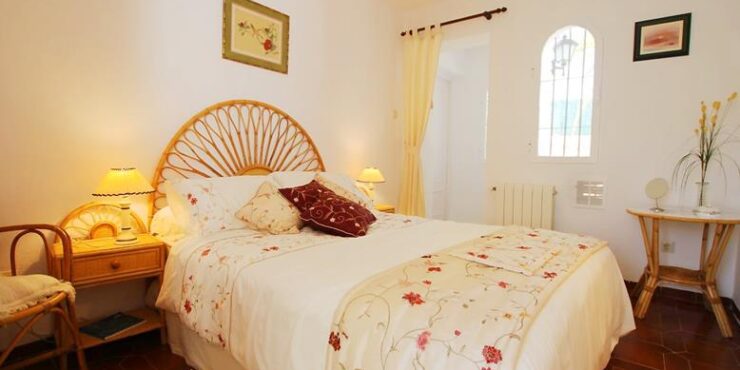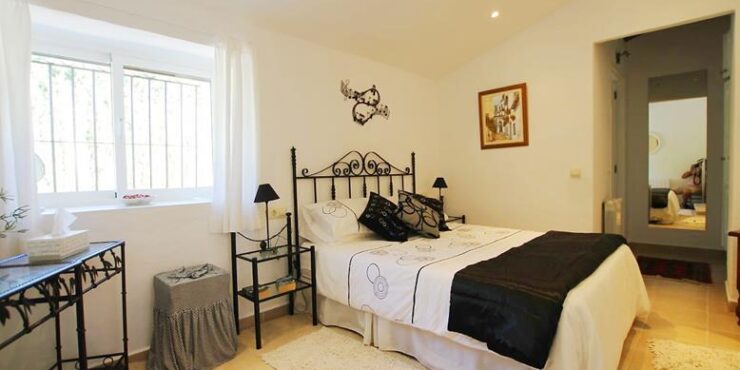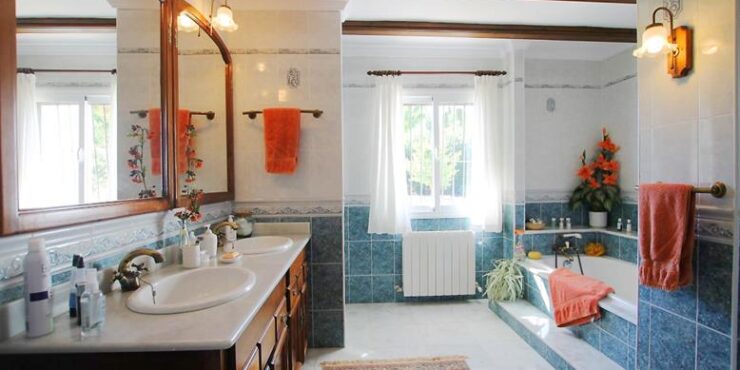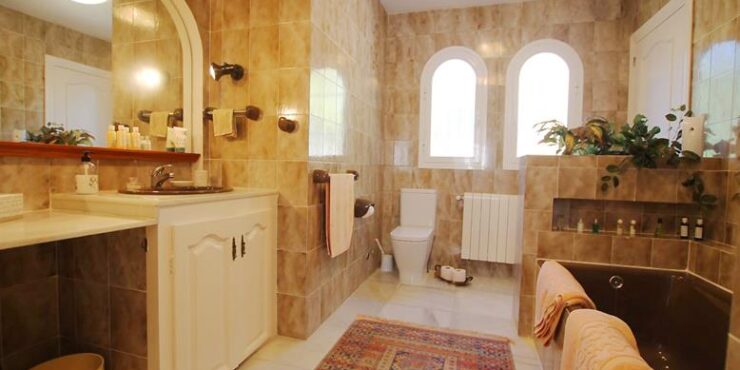4 Bedroom villa in javea
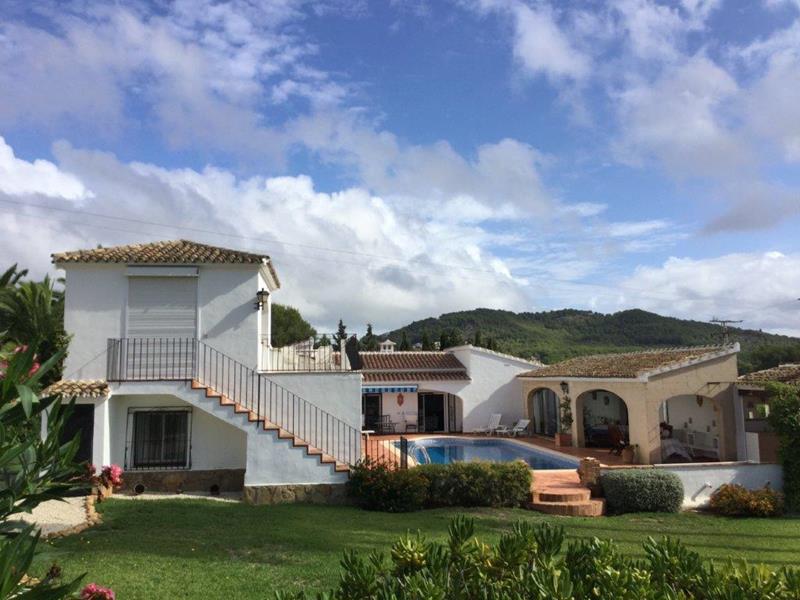
4 bedroom country style villa overlooking the fairways at the golf club at Javea. Electric gates open to the driveway and parking area for 5 cars. Garage and porch to front door leading to the large entrance hall. To the left is a guest bedroom with ensuite shower room. Straight ahead through double doors is a large lounge with fireplace and two sets of patio doors leading to the pool and terraces. Arch to the dining area with modern kitchen to the left and glazed terrace to the right. Beyond the kitchen and down a few steps is a large utility room, with access to a walled courtyard. From the main entrance and to the right a hallway leads to 2 guest bedrooms both with ensuite bathrooms. Access from this hallway to the left to the pool and terraces. At the end of the hall is the master suite with dressing room, bathroom and private glazed terrace. Externally stairs lead up the fifth bedroom/study with patio doors onto an open terrace with views to the golf course views, gardens and Benitachell. The property benefits from: telephone, alarm, satellite tv with 1.9m dish, WiFi and alarm. Flat walled and fenced plot with landscaped, mature irrigated gardens laid to lawns, gravel and volcanic stone populated with fruit trees and 10x5m pool. Summer kitchen and seating/dining areas around the pool. 12v lighting system in garden, 3,000m3 water deposit, water softener, pool house and gas tank. Very private property situated just few hundred meters to the Golf Club, 2km to Benitachell and 4km to Javea beach. Sold partly furnished. Reduced from 649,000 Euros,

